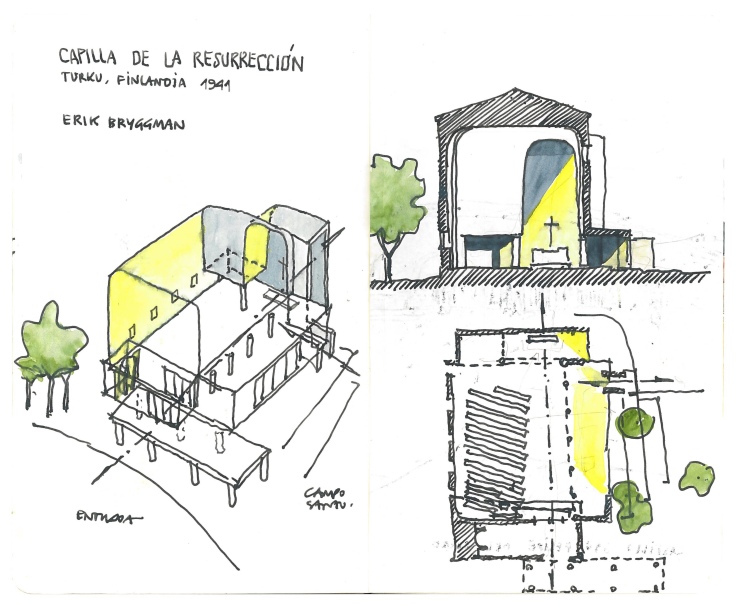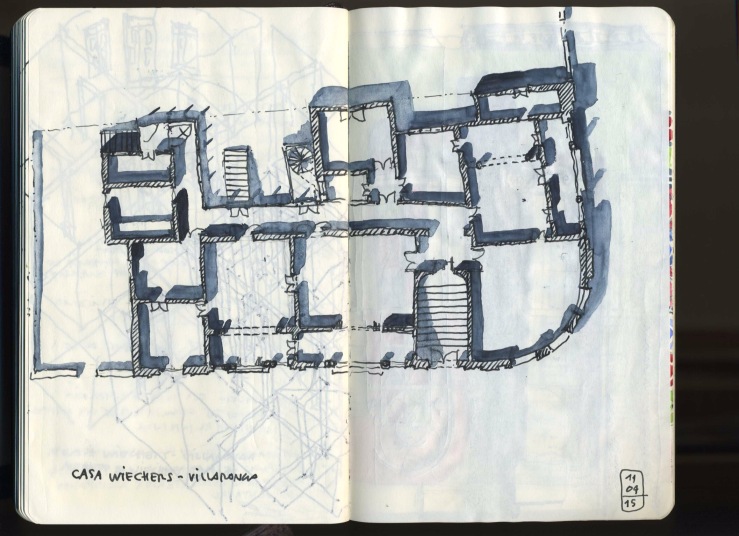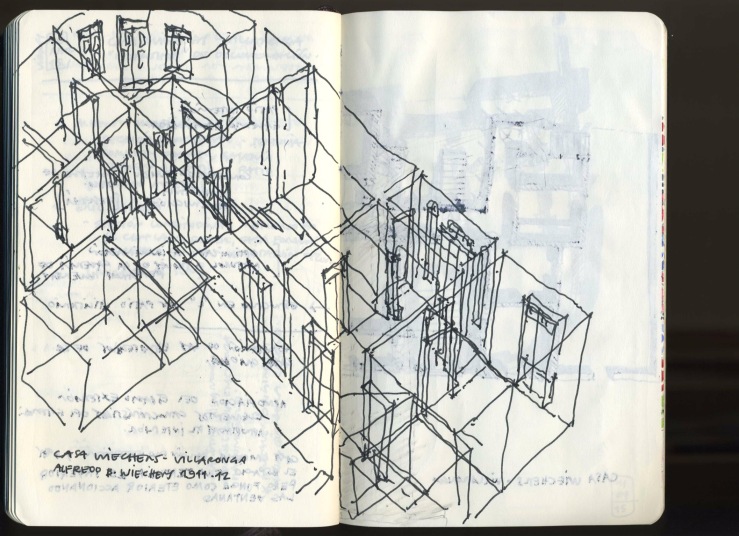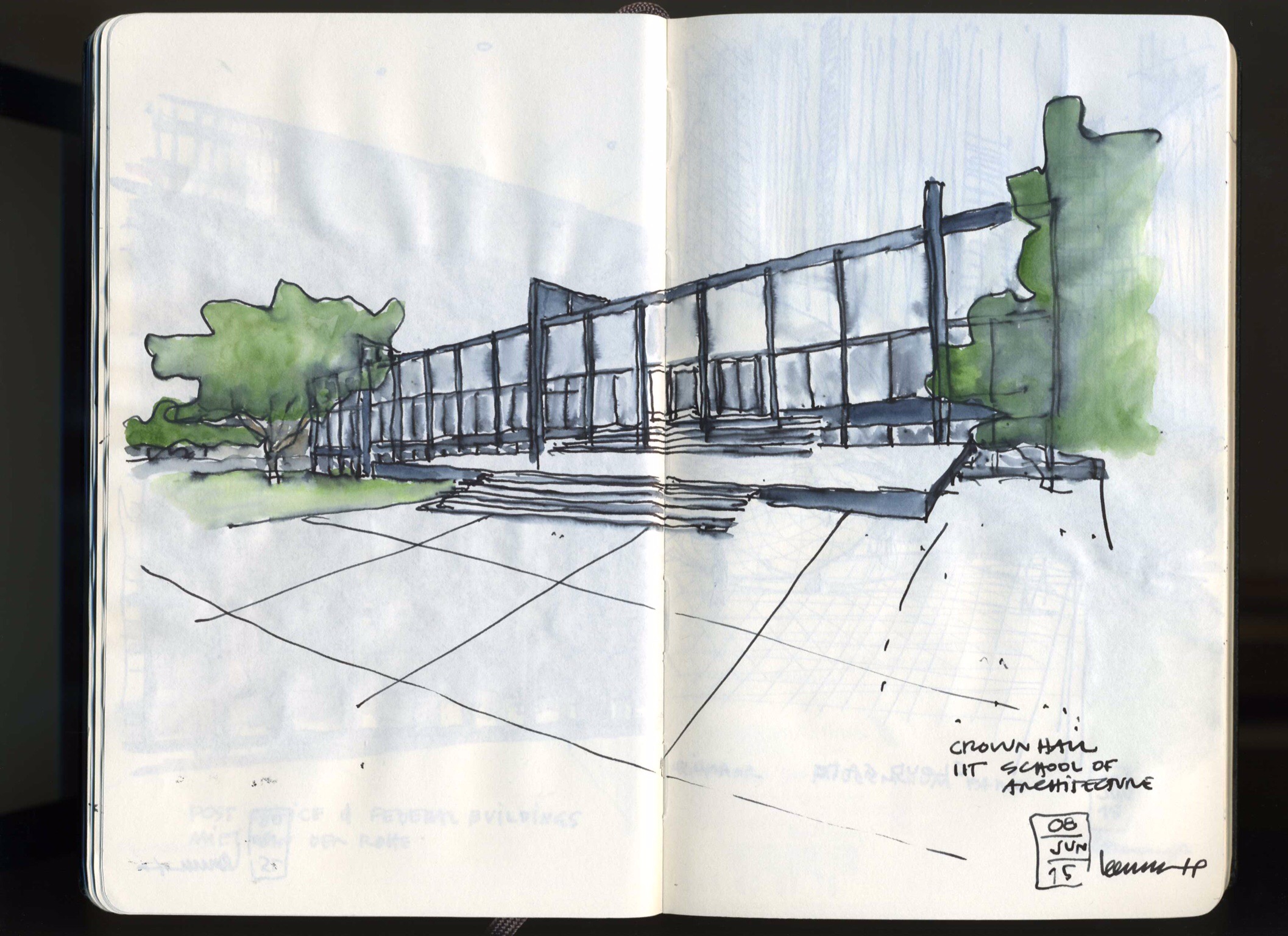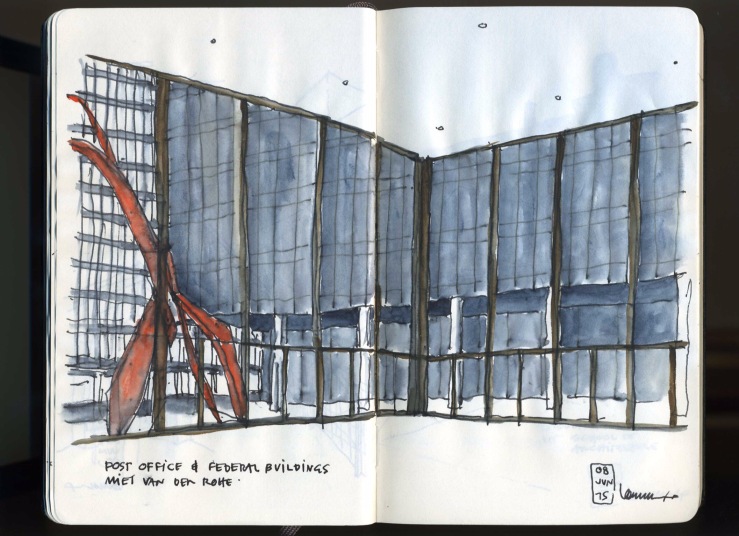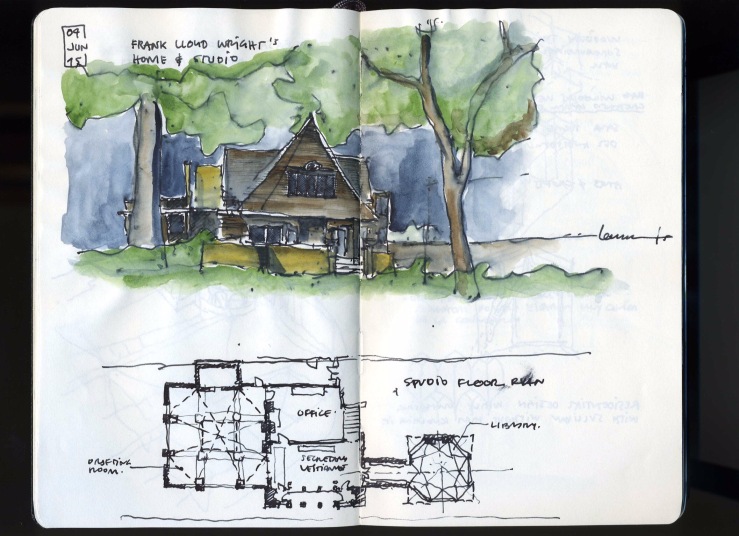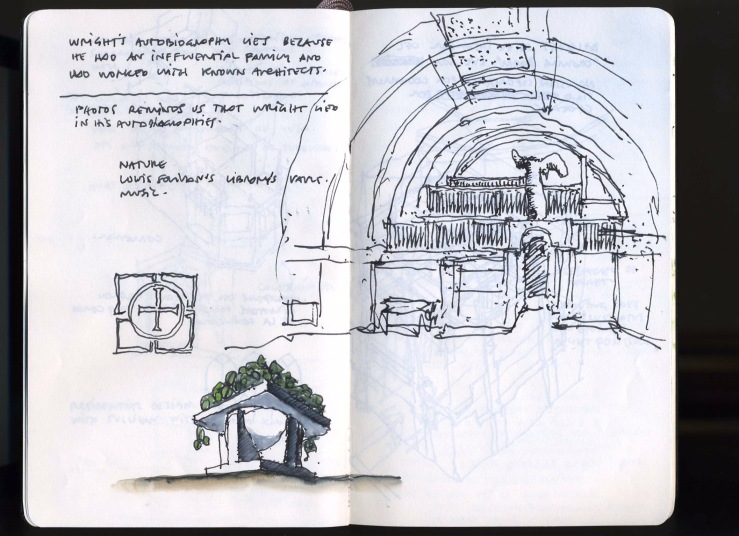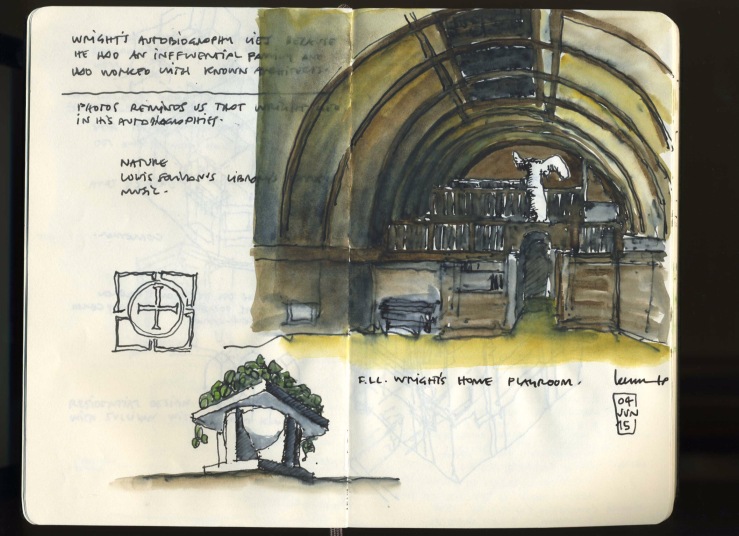
Transformed several times throughout the years Plaza de Armas today is arguably one of the best public squares in Old San Juan, Puerto Rico. The current design -depicted above- is from the 1980’s and belongs to architect, Alberto del Toro (assisted by the dissolved firm Arce y Rigau).
The space was last rehabilitated almost two decades ago. The works dealt with minor repairs to the pavements and sitting areas, but additional trees were added. Fortunately, the new planting followed the existing structure and a second line of trees — of the same species — was paired with the existing. For that reason, the original spatial organization devised by the designers remained unchanged. Some could argue that it was reinforced with the addition.
Plaza de Armas is rectangular in shape, conformed by contiguous buildings along its four sides where two civic structures stand out, the Departamento de Estado o Real Intendencia to the West (right in the top sketch) and the Ayuntamiento or Alcaldía de San Juan to the North (center down in the sketch, also at the perspective below). It is worth noting that the space does not align with any of the afore-mentioned buildings. However, the skillful designer(s) organized the urban elements at their disposition to compensate for the ‘misalignment’.
Therefore, as illustrated, a telephone cabin, a fountain and a “glorieta”, along with the mass of trees — all composed to acknowledge and reinforce — the City Hall’s main axis, perpendicular to the plaza. The mass of trees further recognize the building’s protruding arcades and the towers that flank them. (See sketch below, illustrating this space back in 2002).
The space conformed by the surrounding buildings is rectangular. However, the space’s proportion is less important than the composition of the urban elements inside the paved area of the square. The arrangement is what really organizes the space. The paved area has a proportion of 1:3.5; one square wide by three and a half squares long. The alignment with the Ayuntamiento (as illustrated) is far more hierarchical than the alignment with the Real Intendencia. Nevertheless, two monumental light posts – no others alike are to be found in the square – recognize the Real Intendencia’s longitudinal axis. Thus, proving that neither the longitudinal or transversal axis of the rectangular geometry of the space (without relating to any structure) is as relevant as the axis created by the arrangement of elements drawn by the skillful hand of the designers.


