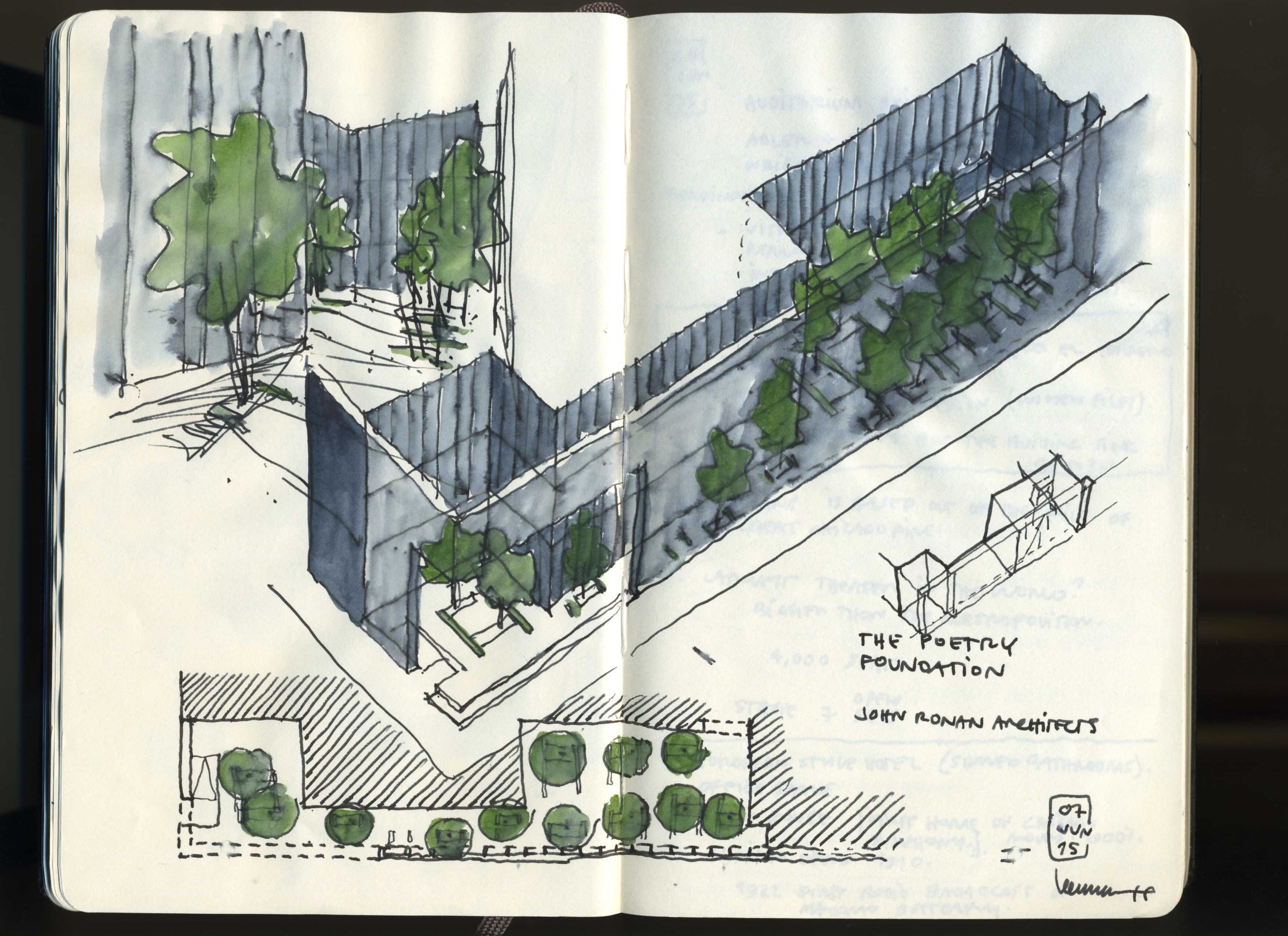Designed by John Ronan AIA, the Poetry Foundation is located in a corner lot in West Superior and North Dearborn streets in Near North Side, Chicago. At first glance, the building seems like a solid volume, with its main façades aligned with the street frontage.
However, the building’s skin — primarily built in perforated metal — encloses an interior garden, designed by Doug Reed, that allows the main spaces to overlook the vegetated space through a fully glazed curtain wall that sets back from the street line. Therefore, the garden serves as a transitional space that guards the interior spaces from the street providing a spatial sequence like not to many contemporary buildings.
Despite being surrounded by the metal veil, the garden is visible from the sidewalk inviting visitors to enter freely from the site’s corner. Although trees populate almost entirely the open space, they are carefully placed to provide a path leading to the main entrance of the Foundation.
Although I visited the building on a Sunday, I experienced the spatial sequence of the garden, which gives the building a fascinating atmosphere. In retrospect, the courtyard of this compact urban building (completely aware of the difference in scale and culture) reminds of the Orange tree courtyard of the Great Mosque of Córdoba which offers itself as an oasis for wanderers, artists, and poets to shelter from the harshness of the surrounding context.
The following drawings are my attempt to illustrate and make sense of the spatial sequence of the Poetry Foundation’s garden.

Diseñada por John Ronan AIA, la sede del Poetry Foundation se encuentra en un lote de esquina en las calles West Superior y North Dearborn en Near North Side, Chicago. A primera vista, el edificio parece un volumen sólido, con sus fachadas principales alineadas con la línea de fachada hacia la calle.
Sin embargo, la piel del edificio — principalmente construida en metal perforado — encierra un jardín interior que permite que los espacios principales miren al espacio vegetado a través d una piel acristalada que recede de la línea de fachada. Por lo tanto, el jardín sirve de espacio de transición que protege los espacios interiores de la calle.
A pesar de estar rodeado por el velo metálico, el jardín es visible desde la acera invitando a los visitantes a entrar libremente desde la esquina del edificio. Aunque los árboles pueblan casi en su totalidad el espacio abierto, se colocan cuidadosamente proporcionando un camino que conduce a la entrada principal del edificio.
Aunque visité el edificio en domingo (que estaba cerrado al público), pude experimentar la secuencia espacial del jardín, que otorga al edificio de un ambiente fascinante.
En retrospectiva, el patio de este compacto edificio urbano (completamente consciente de la diferencia de escala y cultural) recuerda al Patio de los Naranjos de la Mezquita de Córdoba, que se ofrece a visitantes, artistas y poetas, como un oasis para descansar de la dureza del contexto urbano.
Los dibujos arriba son mi intento de ilustrar y captar el sentido de la secuencia espacial del jardín de la Fundación.
Thanks to Virginia Durán (www.duranvirginia.wordpress.com) for sharing her Architectural Guide of Chicago. (https://duranvirginia.wordpress.com/2012/10/18/architecture-planning-a-trip-to-chicago/)
Genial! Desde luego mi rincón favorito de Chicago 🙂 coincidimos en las apreciaciones!
LikeLiked by 1 person
[…] These sketches were done a year after I first visited this place in 2015. (Please refer to a previous post below for that first visit.) https://anonymousarchitecture.wordpress.com/2015/06/14/the-poetry-foundation-by-john-ronan-architect… […]
LikeLike