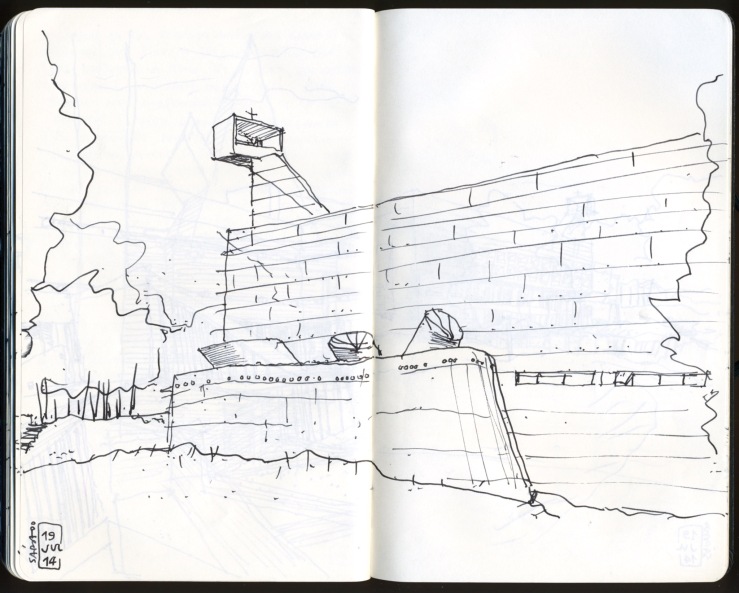 North façade
North façade
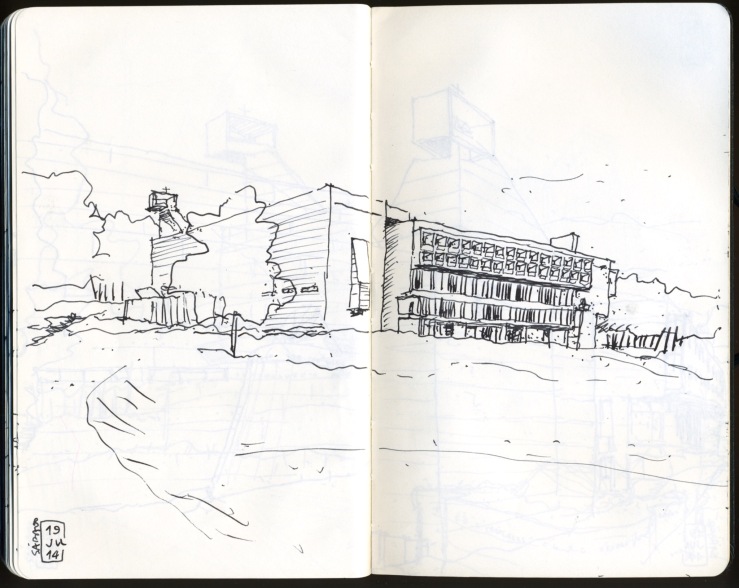 Northwest façade
Northwest façade
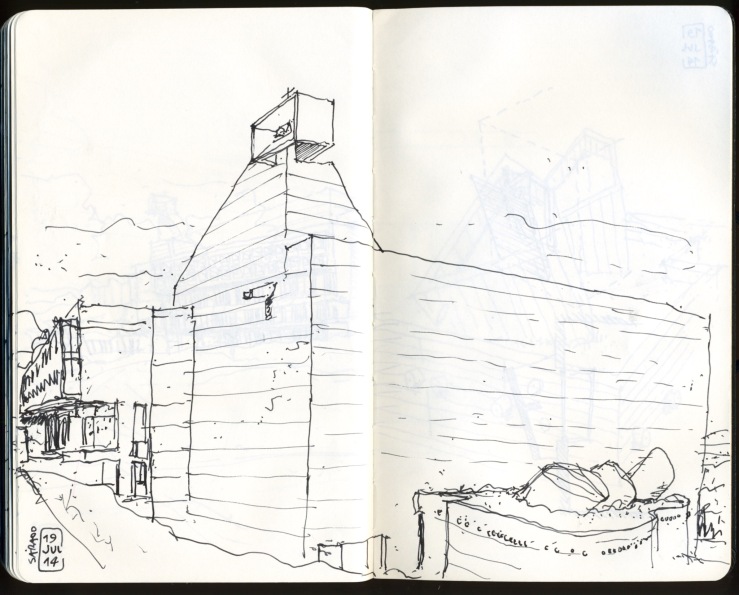 Northeast view towards the entrance
Northeast view towards the entrance
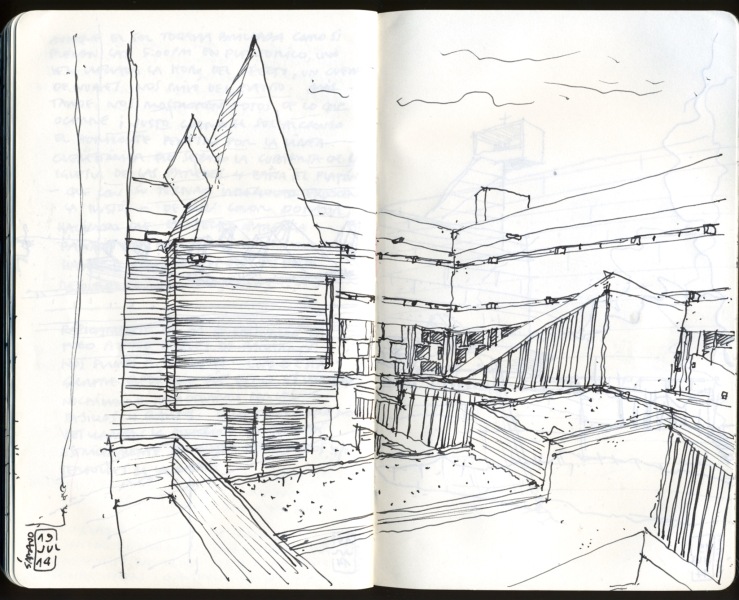 Interior courtyard
Interior courtyard
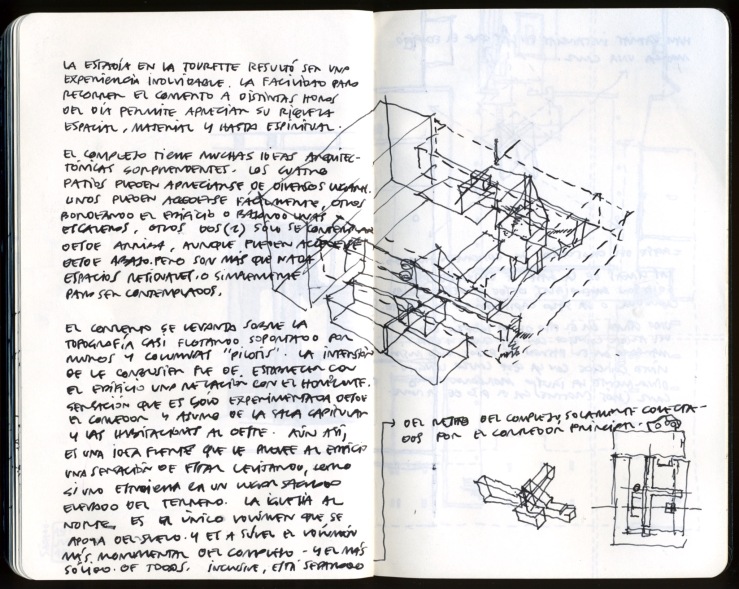 Spatial diagram
Spatial diagram
 Floor plan
Floor plan
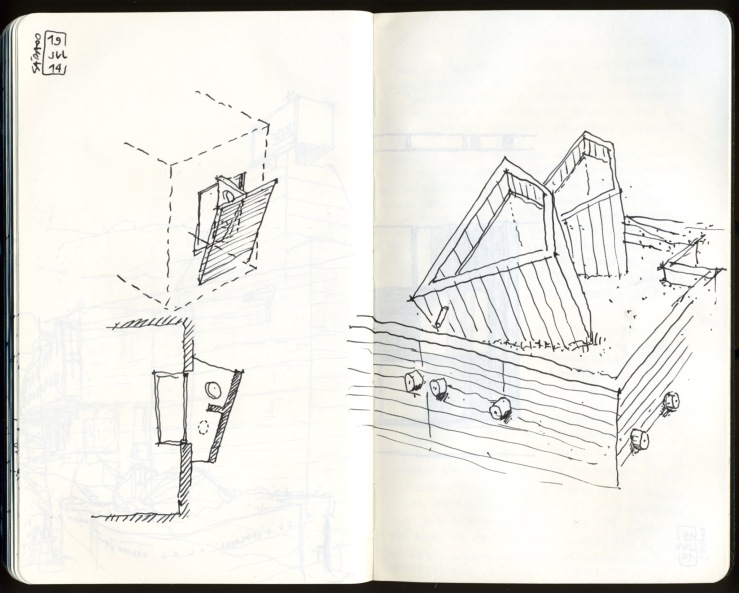 various details
various details
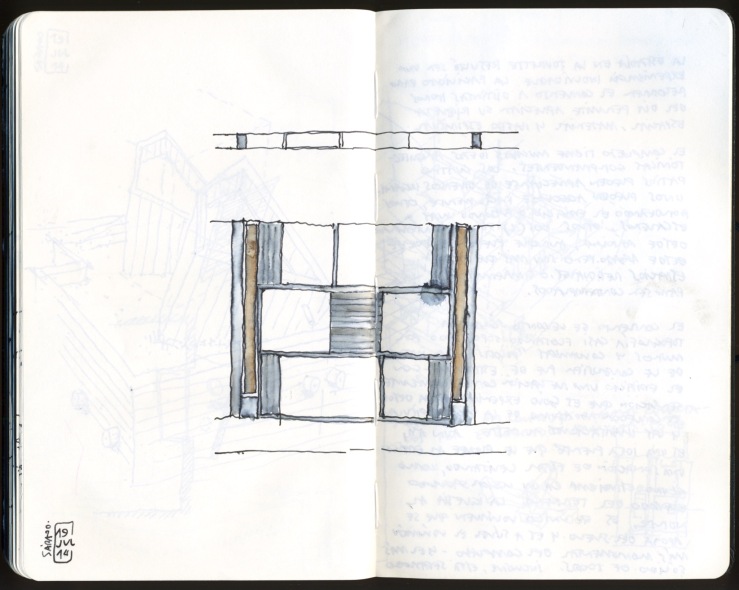 Mondrian windows
Mondrian windows
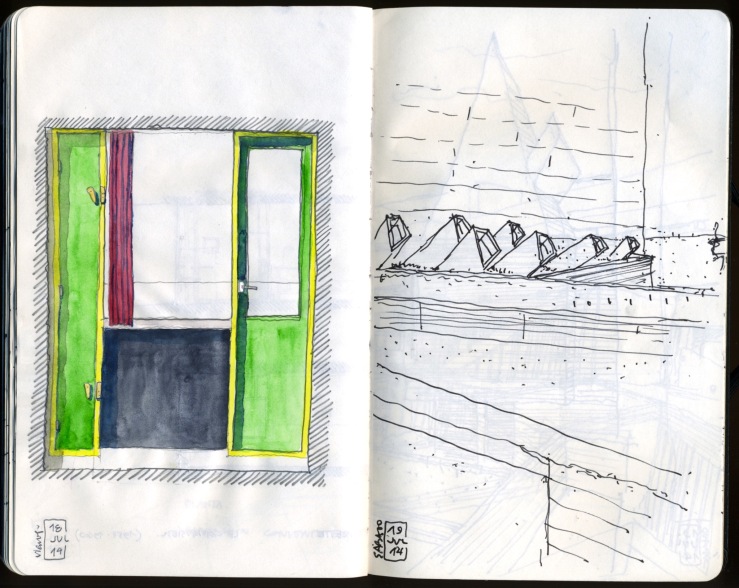 Interior façade of an individual cell
Interior façade of an individual cell
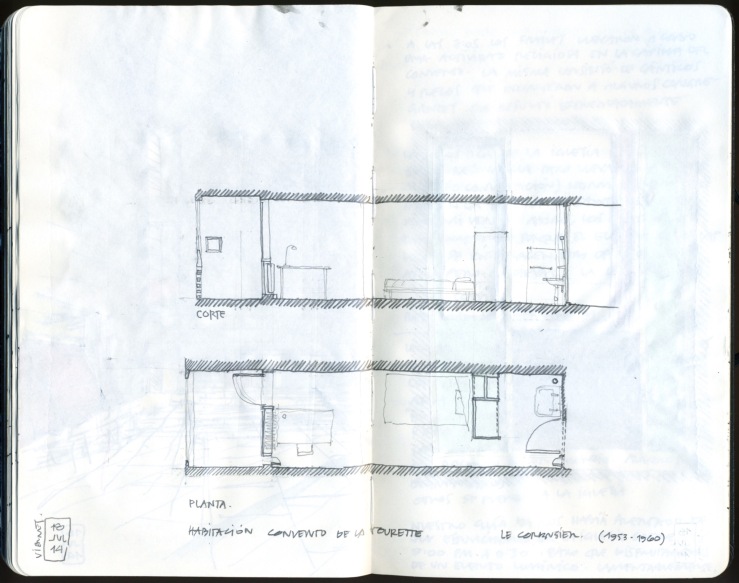 Individual cell section and floor plan
Individual cell section and floor plan
Published by jlorenzotorres
architect, urban designer, educator, draftsman
View all posts by jlorenzotorres
 Northeast view towards the entrance
Northeast view towards the entrance